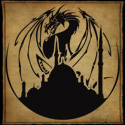City Image - Antioch
Antioch is the most important city on ThirdLand. It is not the 'capital', that is Amar. It is not the 'heart', that is Avon. Antioch is it's 'Center'. It is where things 'happen'. Antioch and its' City State seems to be the 'center of the modern universe'.
The buildings in Antioch are of what we would call a Neo-Tudor style. The exteriors are usually a white stucco, with some half-timbering (wooden beams embedded in the stucco, some for support others for looks. Other characteristics include high-pitched roofs (covered in slate), asymmetrical configurations, enclosed entryways, fireplaces with ornamented chimneys and chimney pots, and casement windows. This design is fairly fire resistant, easy to replicate, and used local materials.
Most buildings in Antioch are two story, semi-detached town home affairs. They are longer than they are wide (usually a 3 to 1 ratio). This long and narrow town home design allows the largest number of houses to fill in along a street. There is seldom an alley way between the buildings big enough to use. The second story usually extends beyond the first, allowing for enclosed or covered entries in front and back. There is normally a tiny yard associated with the back of the house. The back of a house faces the back of another house. If there is a business in the building (which is usually the case), the business is downstairs, while the family and workers live upstairs.
Many of the town homes have been broken into two apartments, lower and upper. There are places that just sell rooms of said houses, but they are only in docks area.
A common variation for ventures that need more space is to create a court yard home. These are created by buying three townhomes in a row, knocking down the central one, and connecting the outer two. This is common for guild buildings.
Almost every building will have a place for people to stay in it. Given the presence of star stone in the ground, elementals occasionally appear in Antioch at night. Most people do not like to travel the streets at night for any distance for this reason. Thus it is only polite to have a place for people to stay, even if it is just on the floor in back.
The roads are a smoothed cobblestone, similar in appearance to the Imperial roads. There are normally sidewalks made of a weak local concrete, giving a one and a half person wide space on the side of the road to walk on. The size of sidewalks may be the reason for the popularity of taxi carts in the city. They are faster and allow you to avoid being jostled by pedestrians.
The roads here are also slanted to flow water to the center of the road. There are under channels in the center of the roads, covered by square masonry pieces with short gaps between them. Water flows into the center, down the gaps and into the under channel. Smaller streets flow into the under channels of larger streets, and so on. Houses are connected to this system by their own underchannels. This system works fairly well on Earth, and works better in Arth were there are no germs, only mold.
The sameness of the buildings in Antioch over the centuries has two causes. The first is that the city was rebuilt from its last sacking by the Goblins 276 years ago. It was rebuilt using plans incorporating the most advanced elemental associations and building technologies. Since everything was built on a central plan, everything had the same look. Things that survived the sacking have frequently been torn down and appropriate buildings put in their place. The second cause is the perceived 'way' of the city. Once people thought the neo-tudor look was the 'way' the city should be, the people of Antioch made sure that every new building fit that way/ pattern.
Not Registered Yet? No problem.
Do you want Strolenati super powers? Registering. That's how you get super powers! These are just a couple powers you receive with more to come as you participate.
- Upvote and give XP to encourage useful comments.
- Work on submissions in private or flag them for assistance.
- Earn XP and gain levels that give you more site abilities (super powers).
- You should register. All your friends are doing it!
? Responses (4)
Woah. This is great. You can see the place in your mind (once you figure out what all those architectural terms are). And the rest of the neighborhoods help flesh this one out.
Very nice write up of the houses, Kendra said it well. I also like the explaination for this uniformity, it wasn't necesarry, but it is a question that would come up.
What does it smell like in Antioch?

Actually the sameness needs to be explained. Other than tract homes (or their urban equivalents) most buildings in a city are not identical.
If you read the huge threads on Arth in the setting area, there is no smell in Antioch/ Arth other than the occasional baking item or craft chemical or flower. There are no germs there, so no breaking down of biomass in aromatic ways. Thus the world does not have many of the underly pleasant smells that Historical Earth has.
A good, clear image.